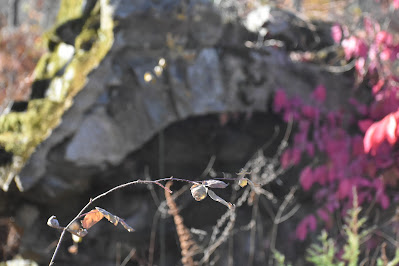Today's adventure took us into northeastern Connecticut and one of its numerous state forests. I knew we would find at least one foundation, Connecticut always satisfies, but we found five. There were also some interesting stone walls and an interesting stone pile.
Farm Site One
The first foundation was a colonial-era house. It was built in a "C" shape. In the center of the "C" is a concentration of rocks used for supporting the chimney.
There was a lot of brush surrounding this foundation but you can see the "C" in the center of the picture. It was not a perfect "C" as one side was longer than the other. A small chamber was built into the chimney foundation, most likely for food storage. A larger foundation was about 30 feet from this one.
This foundation was larger and was a barn. It wasn't a "bank" barn (a barn built into the side of a hill or mound to make access to the upper story easier). The foundation was about six feet high. There was a smaller wall inside the foundation running parallel to the right side wall. This formed a room with its own door. Its purpose may have been either to separate livestock or keep hay or grain.
Farm Site Two
Following the old road we crossed an old logging site. Before it was logged it may have been a pasture or hay field. On the other side of this field, I came to a second home site. There were remains of another house complete with the remains of a fireplace.
Pardon the quality of the picture, however, you can see the arch above the firebox. This is the first one like this I have seen. The foundation was collapsed and full of debris. The loggers had gone through here and left behind the usual mess.
Farm Site Three
Further along, we came across three more foundations. The first was a house, again in the "C" shape.
The picture shows the chimney base in the center. There was also a barn, not a bank barn. This was smaller than the first and in better shape. You can see the wide opening on the right for access.
There was a third structure in this area as well. You can see it at the upper right of the picture and below. I was unable to determine the purpose of it. It was oval-shaped and about two feet deep. Some stones were lining the inner walls. It may have been the original house although because of its shape, I don't believe it was. It may have been a cistern. This was at the top of the hill and there wasn't much in the way of water.















.JPG)

No comments:
Post a Comment
Your comments are always welcome. Please keep them clean or they will be deleted.